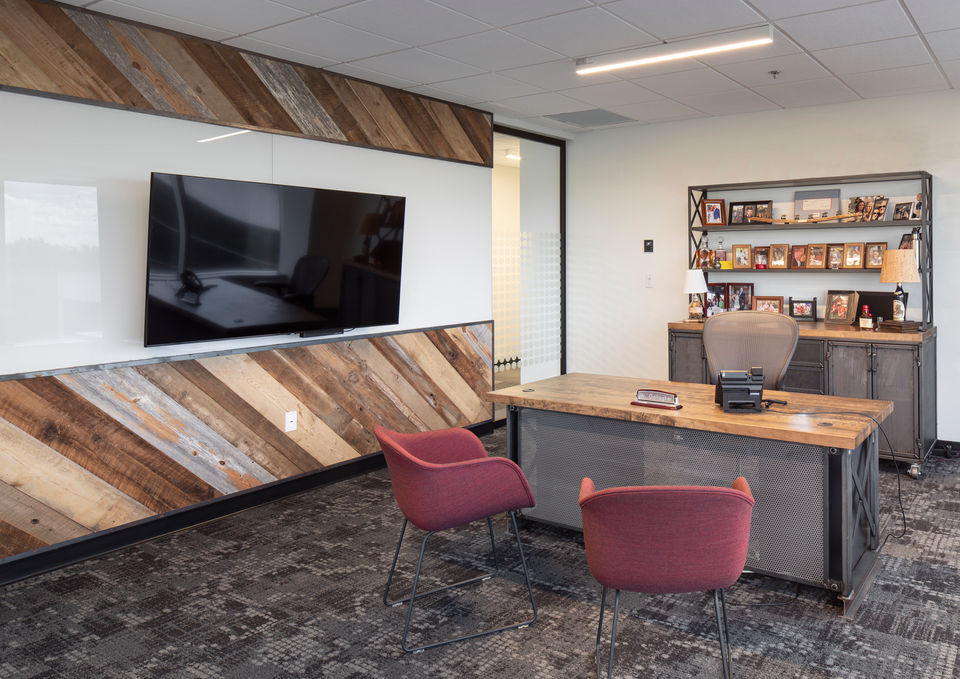Systems Evolution Inc., a business and technology consulting firm was in need of new headquarters. This 11,000 SF renovation was designed to support daily staff, local remote employees, and a monthly influx of up to 70 regional personnel for monthly trainings.
To support these programmatic needs, we split the footprint into 4 zones: café, Cincinnati remote offices, meeting spaces and a 70 person mult-purpose room. A 3’ deep, steel-clad wall further separates the offices from the louder areas to allow daily function to occur when large events are held. Supporting program on both sides, the wall is a major design element in the space.
The project was started in 2019, with the pandemic in full swing when SEI moved in. There was a lot of concern that employees would remain remote, but we were really pleased to hear that not only did they come back to the office, the staff that is typically remote were starting to use the 70-person conference room as a co-working space as it is adjacent to the café and “better than their home office”. The adaptive design allowed people to be together but also socially distance, which ultimately helped the company weather the storm and come out with a stronger in-office culture.


SEI
Our Role:
Conceptual Design, Interior Design, Architectural Design, Construction Administration
WORKPLACES













